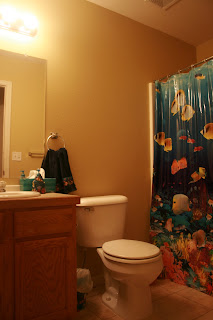This is the living room. The entrance is to the left of the big window. Note the beautiful wood floor that David did an awesome job installing with the help of his brother Jason.
 The kitchen/dining area. We need a new dining set that seats more than 4, since there are now 5 people in our family :-) The four doors are pantry, coat closet, back door, and garage.
The kitchen/dining area. We need a new dining set that seats more than 4, since there are now 5 people in our family :-) The four doors are pantry, coat closet, back door, and garage. The back of the living room/dining area. Down the hall are the three bedrooms and the bathroom. To the left behind the couch is the staircase to the basement.
The back of the living room/dining area. Down the hall are the three bedrooms and the bathroom. To the left behind the couch is the staircase to the basement. The main (and kids') bathroom. Our bathrooms are tiny.
The main (and kids') bathroom. Our bathrooms are tiny. Where the living room and kitchen meet.
Where the living room and kitchen meet. So there you go. I thought that having the living room/dining room/kitchen all in the same big room would be annoying, but I actually love it. It makes the house feel so open and inviting. Well that was a lot of detail, hope you enjoyed a semi-tour of our home!
So there you go. I thought that having the living room/dining room/kitchen all in the same big room would be annoying, but I actually love it. It makes the house feel so open and inviting. Well that was a lot of detail, hope you enjoyed a semi-tour of our home!
1 comment:
its fun to see your house and Elijah's B-day. Computers are amazing! Love all of you!!!!
Cindy
Post a Comment